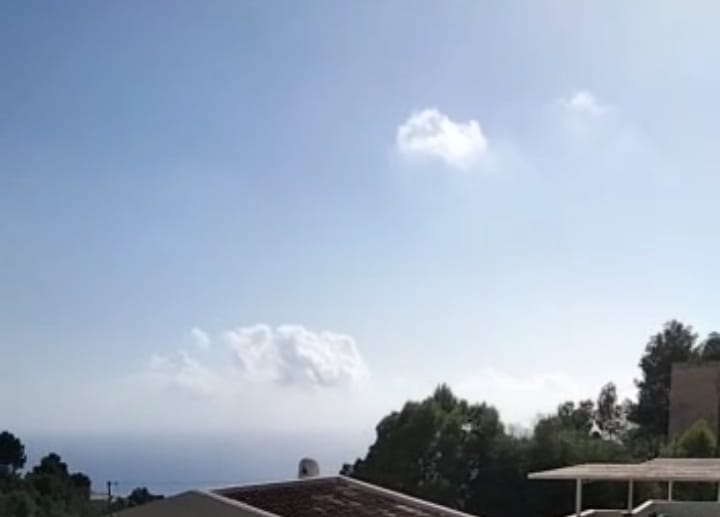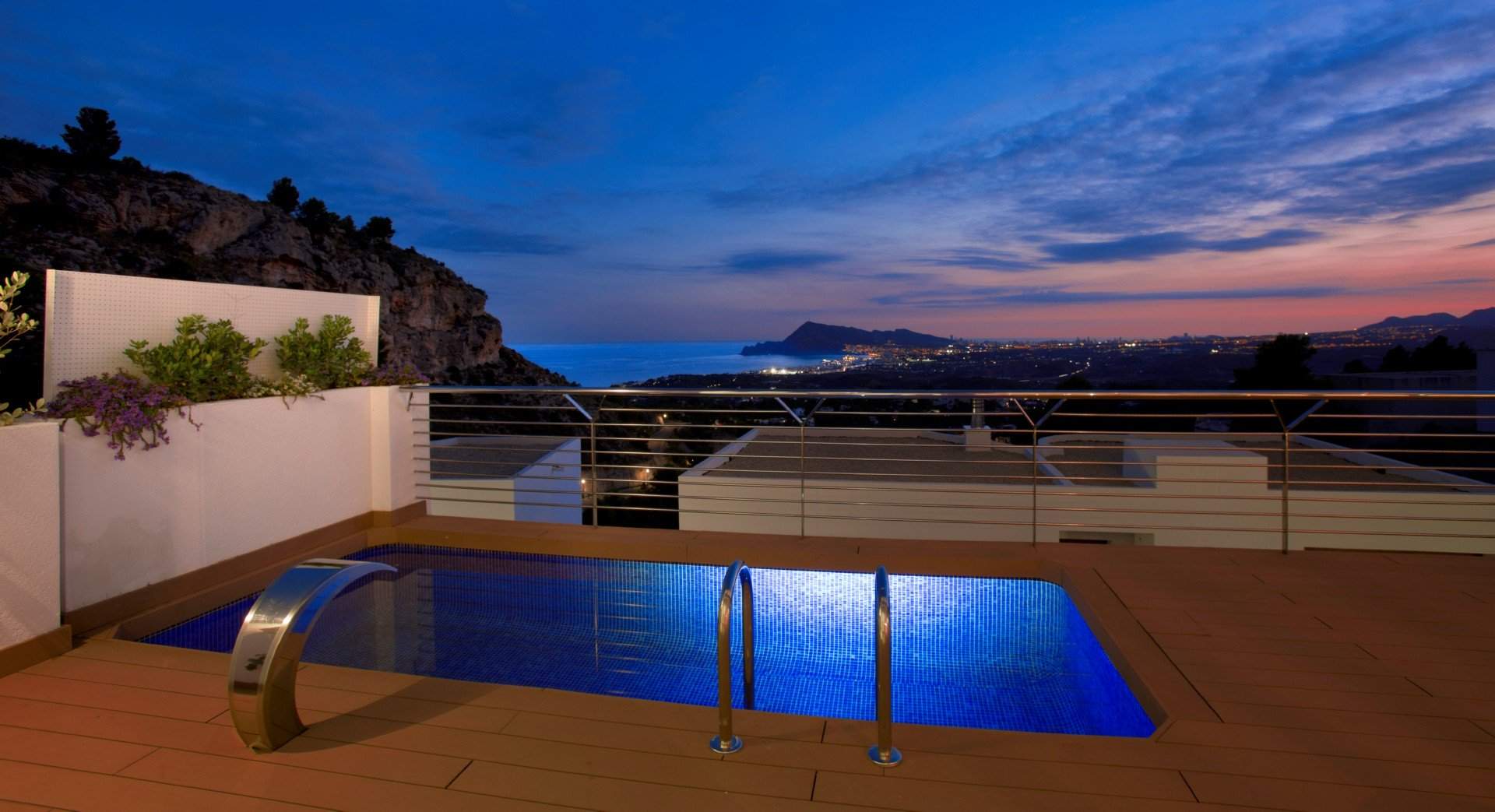Information
MIG11866DA - Villa in Calpe Pla roig for sale in Alicante Spain
x
.
.
Este proyecto residencial está situado en una ubicación privilegiada en Calpe, favorecida por sus residentes por su proximidad al centro de la ciudad, las playas y la ubicación tranquila pero segura en las afueras de la ciudad..
.
La casa está diseñada con tres plantas.
La planta principal consta de un hall de entrada que conduce a la sala de estar, que incluye una cocina totalmente equipada con despensa, un comedor y una sala de estar que se abre a una terraza con piscina y una zona de relajación para tomar el sol y comer al aire libre.
En esta planta también hay dos dormitorios, dos baños y un trastero..
.
La primera planta cuenta con un dormitorio principal con vestidor y baño en suite, así como una terraza con vistas al mar.
En esta planta hay otro dormitorio con baño en suite y vestidor..
.
El sótano tiene un garaje con puerta electrónica, , con capacidad para dos vehículos y bicicletas, e incluye dos salas técnicas y una lavandería..
.
Este proyecto residencial está situado en una ubicación privilegiada en Calpe, favorecida por sus residentes por su proximidad al centro de la ciudad, las playas y la ubicación tranquila pero segura en las afueras de la ciudad..
.
La casa está diseñada con tres plantas.
La planta principal consta de un hall de entrada que conduce a la sala de estar, que incluye una cocina totalmente equipada con despensa, un comedor y una sala de estar que se abre a una terraza con piscina y una zona de relajación para tomar el sol y comer al aire libre.
En esta planta también hay dos dormitorios, dos baños y un trastero..
.
La primera planta cuenta con un dormitorio principal con vestidor y baño en suite, así como una terraza con vistas al mar.
En esta planta hay otro dormitorio con baño en suite y vestidor..
.
El sótano tiene un garaje con puerta electrónica, , con capacidad para dos vehículos y bicicletas, e incluye dos salas técnicas y una lavandería..
x
.
Dieses Wohnprojekt befindet sich in bester Lage in Calpe, das von seinen Bewohnern wegen seiner Nähe zum Stadtzentrum, den Stränden und der ruhigen und dennoch sicheren Lage am Stadtrand bevorzugt wird..
.
Das Haus ist dreigeschossig konzipiert.
Das Erdgeschoss besteht aus einer Eingangshalle, die zum Wohnbereich führt, einschließlich einer voll ausgestatteten Küche mit Speisekammer, einem Esszimmer und einem Wohnzimmer, das sich zu einer Terrasse mit Pool und einem Entspannungsbereich zum Sonnenbaden und Essen im Freien öffnet.
Auf dieser Etage befinden sich auch zwei Schlafzimmer, zwei Badezimmer und ein Abstellraum..
.
Die erste Etage verfügt über ein Hauptschlafzimmer mit begehbarem Kleiderschrank und eigenem Bad sowie eine Terrasse mit Meerblick.
Auf dieser Etage befindet sich ein weiteres Schlafzimmer mit eigenem Bad und Ankleideraum..
.
Im Untergeschoss befindet sich eine Garage mit elektronischem Tor, , Platz für zwei Fahrzeuge und Fahrräder sowie zwei Technikräume und eine Wäscherei..
Dieses Wohnprojekt befindet sich in bester Lage in Calpe, das von seinen Bewohnern wegen seiner Nähe zum Stadtzentrum, den Stränden und der ruhigen und dennoch sicheren Lage am Stadtrand bevorzugt wird..
.
Das Haus ist dreigeschossig konzipiert.
Das Erdgeschoss besteht aus einer Eingangshalle, die zum Wohnbereich führt, einschließlich einer voll ausgestatteten Küche mit Speisekammer, einem Esszimmer und einem Wohnzimmer, das sich zu einer Terrasse mit Pool und einem Entspannungsbereich zum Sonnenbaden und Essen im Freien öffnet.
Auf dieser Etage befinden sich auch zwei Schlafzimmer, zwei Badezimmer und ein Abstellraum..
.
Die erste Etage verfügt über ein Hauptschlafzimmer mit begehbarem Kleiderschrank und eigenem Bad sowie eine Terrasse mit Meerblick.
Auf dieser Etage befindet sich ein weiteres Schlafzimmer mit eigenem Bad und Ankleideraum..
.
Im Untergeschoss befindet sich eine Garage mit elektronischem Tor, , Platz für zwei Fahrzeuge und Fahrräder sowie zwei Technikräume und eine Wäscherei..
x
.
.
Dit woonproject is gelegen op een toplocatie in Calpe, geliefd bij de bewoners vanwege de nabijheid van het stadscentrum, de stranden en de rustige maar veilige locatie aan de rand van de stad..
.
Het huis is ontworpen met drie verdiepingen.
De begane grond bestaat uit een inkomhal die leidt naar het woongedeelte, inclusief een volledig uitgeruste keuken met bijkeuken, een eetkamer en een woonkamer die uitkomt op een terras met een zwembad en een ontspanningsruimte om te zonnebaden en buiten te eten.
Op deze verdieping bevinden zich ook twee slaapkamers, twee badkamers en een berging..
.
De eerste verdieping beschikt over een hoofdslaapkamer met inloopkast en en-suite badkamer, evenals een terras met uitzicht op zee.
Er is nog een slaapkamer met een en-suite badkamer en kleedkamer op deze verdieping..
.
Het souterrain heeft een garage met een elektronische deur, , geschikt voor twee voertuigen en fietsen, en omvat twee technische ruimtes en een wasserette..
.
Dit woonproject is gelegen op een toplocatie in Calpe, geliefd bij de bewoners vanwege de nabijheid van het stadscentrum, de stranden en de rustige maar veilige locatie aan de rand van de stad..
.
Het huis is ontworpen met drie verdiepingen.
De begane grond bestaat uit een inkomhal die leidt naar het woongedeelte, inclusief een volledig uitgeruste keuken met bijkeuken, een eetkamer en een woonkamer die uitkomt op een terras met een zwembad en een ontspanningsruimte om te zonnebaden en buiten te eten.
Op deze verdieping bevinden zich ook twee slaapkamers, twee badkamers en een berging..
.
De eerste verdieping beschikt over een hoofdslaapkamer met inloopkast en en-suite badkamer, evenals een terras met uitzicht op zee.
Er is nog een slaapkamer met een en-suite badkamer en kleedkamer op deze verdieping..
.
Het souterrain heeft een garage met een elektronische deur, , geschikt voor twee voertuigen en fietsen, en omvat twee technische ruimtes en een wasserette..
x
x
x
x
.This residential project is situated in a prime location in Calpe, favored by its residents for its proximity to the town center, beaches, and peaceful yet secure location on the outskirts of the town..
The house is designed with three floors.
The main floor comprises an entrance hall that leads to the living area, including a fully-equipped kitchen with a pantry, a dining room, and a living room that opens to a terrace with a pool and a relaxing area for sunbathing and outdoor dining.
On this floor, there are also two bedrooms, two bathrooms, and a storage room..
The first floor features a master bedroom with a walk-in wardrobe and en-suite bathroom, as well as a terrace with sea views.
There's another bedroom with an en-suite bathroom and dressing room on this floor..
The basement has a garage with an electronic door, accommodating two vehicles, and bicycles, and includes two technical rooms and a laundry..















