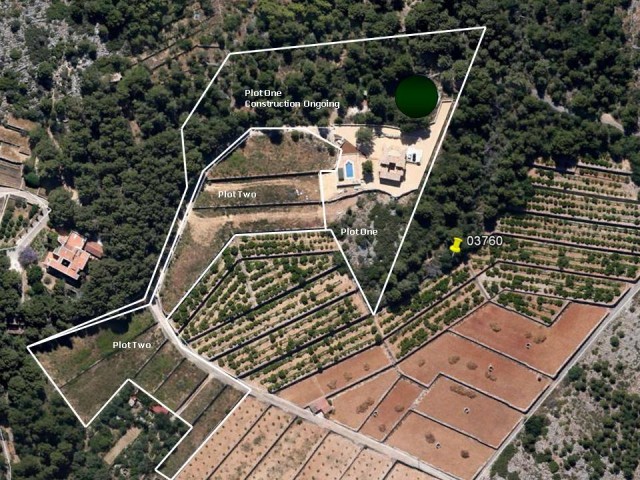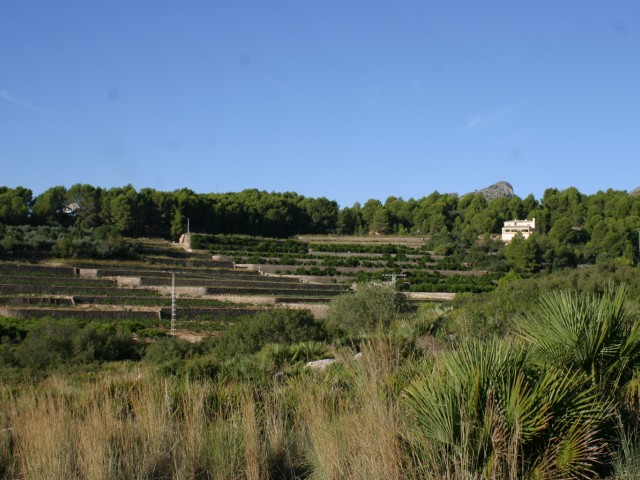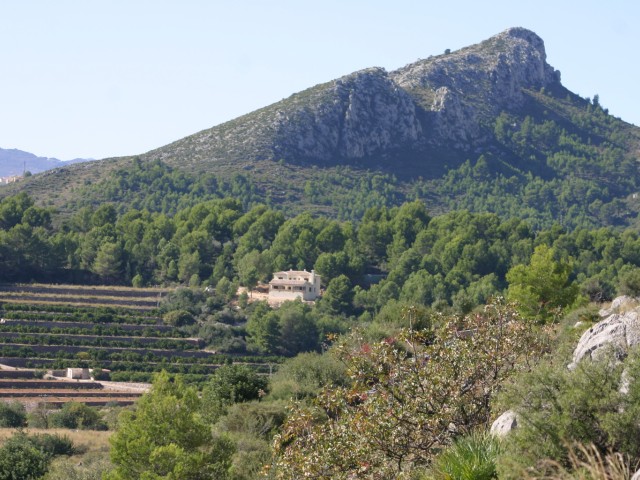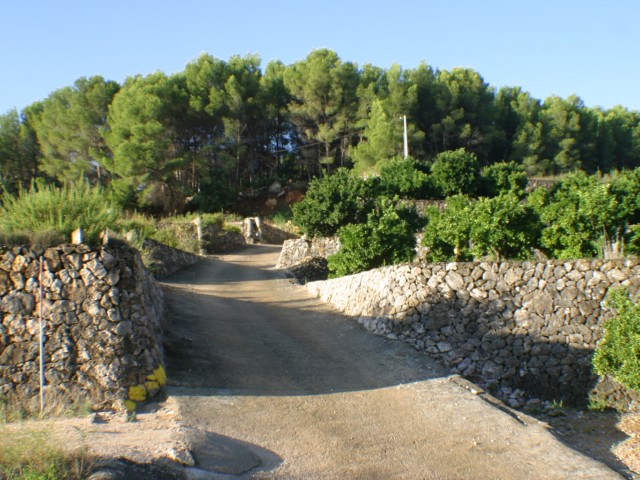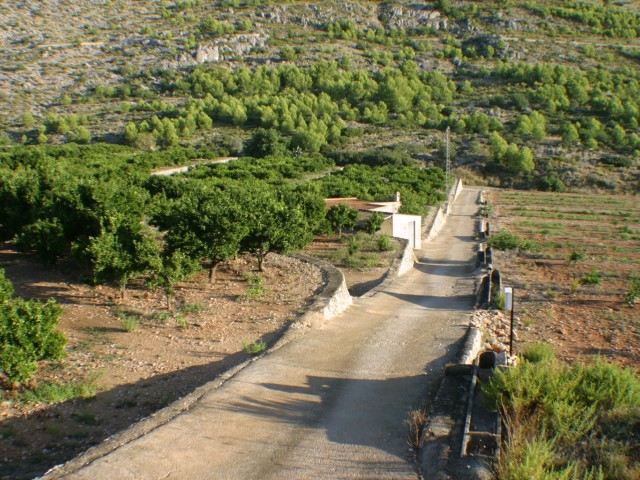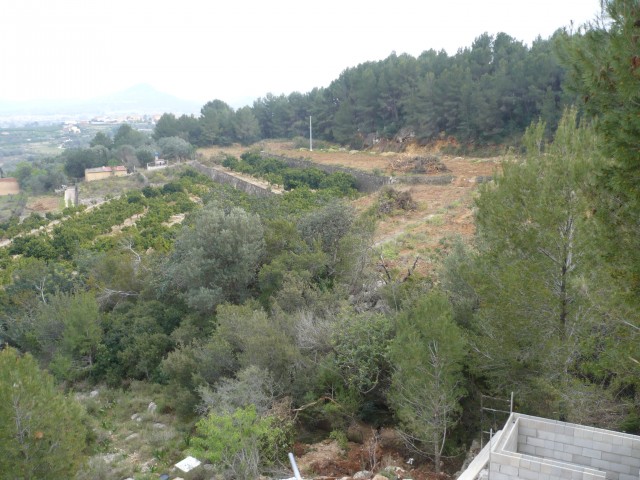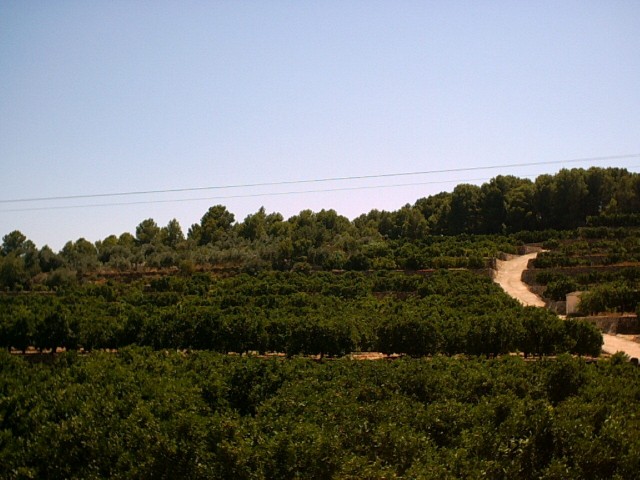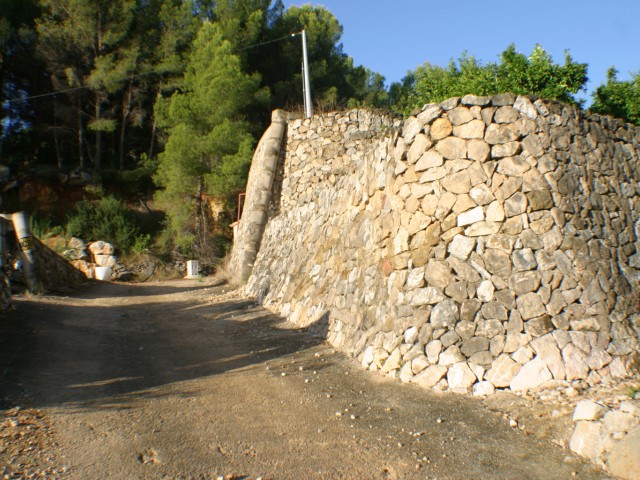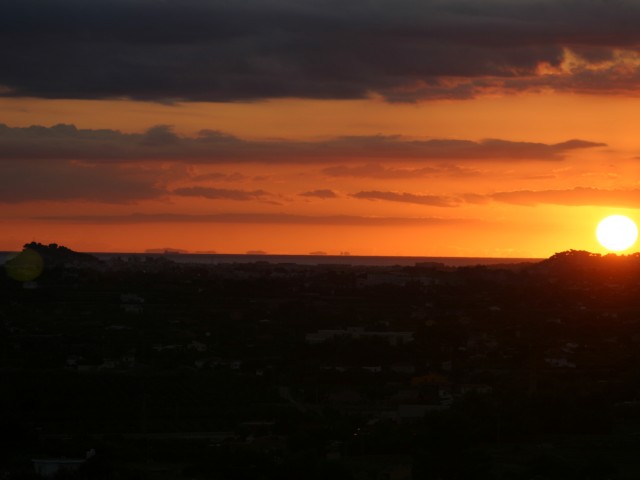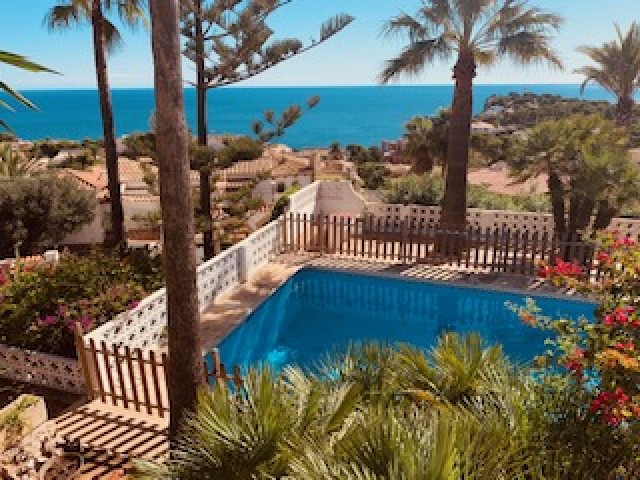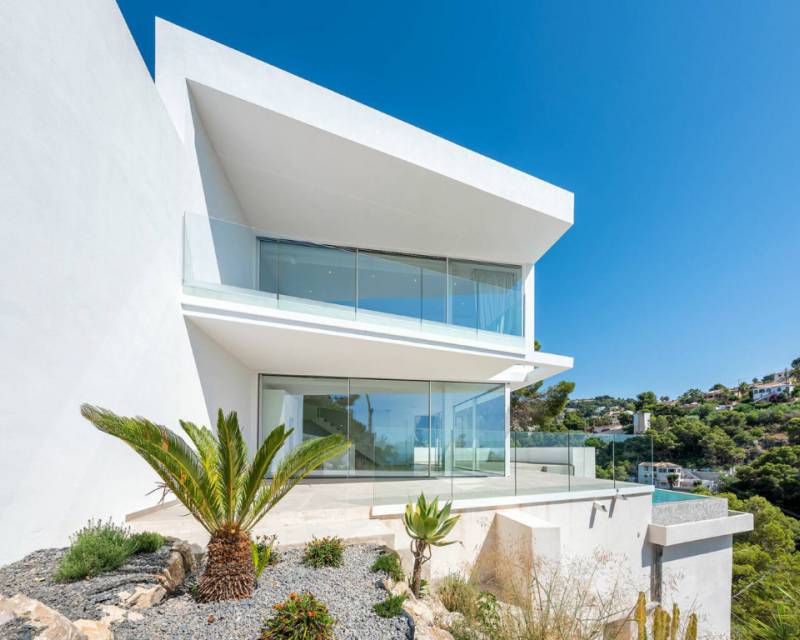Information
PDVAL3249 - Building Plot in Beniarbeig for sale in Alicante Spain
x
La parcela del edificio (parcela número 2 en el plan) tiene un permiso de planificación general para la construcción de una nueva casa de unos 400 metros cuadrados, este permiso se otorgó en 2005.
La parcela ya tenía suministros de electricidad y agua en la entrada del edificio.
parcela preparada para la construcción de la nueva casa en esta parcela.
Por lo tanto, todos los costosos servicios requeridos, como el acceso por carretera, el agua y la electricidad, existen y funcionan.
El costo de obtener el permiso de planificación completo, incluidos los honorarios de los arquitectos para construir una casa de 400 m2 en esta propiedad, sujeto a su propio diseño, sería de aproximadamente 15 000 euros.
Buena orientación Super vistas.
Electricidad / agua a pie de parcela.
La parcela ya tenía suministros de electricidad y agua en la entrada del edificio.
parcela preparada para la construcción de la nueva casa en esta parcela.
Por lo tanto, todos los costosos servicios requeridos, como el acceso por carretera, el agua y la electricidad, existen y funcionan.
El costo de obtener el permiso de planificación completo, incluidos los honorarios de los arquitectos para construir una casa de 400 m2 en esta propiedad, sujeto a su propio diseño, sería de aproximadamente 15 000 euros.
Buena orientación Super vistas.
Electricidad / agua a pie de parcela.
x
Das Baugrundstück (Grundstück Nummer 2 auf dem Plan) verfügt über eine Baugenehmigung für den Bau eines neuen Hauses von rund 400 Quadratmetern.
Diese Genehmigung wurde 2005 erteilt.
Auf dem Grundstück wurden bereits Strom- und Wasserversorgung bis zum Eingang des Gebäudes verlegt Grundstück in Bereitschaft für den Bau des neuen Hauses auf diesem Grundstück.
Daher sind alle erforderlichen teuren Dienste wie Straßenzugang, Wasser und Strom vorhanden und in Betrieb.
Die Kosten für die Erteilung der vollständigen Baugenehmigung einschließlich der Architektengebühren für den Bau eines 400 m² großen Hauses auf diesem Grundstück, das Sie selbst entworfen haben, belaufen sich auf ca.
15 000 Euro.
Gute Orientierung.
Super Aussichten.
Strom / Wasser am Fuße des Grundstücks.
Diese Genehmigung wurde 2005 erteilt.
Auf dem Grundstück wurden bereits Strom- und Wasserversorgung bis zum Eingang des Gebäudes verlegt Grundstück in Bereitschaft für den Bau des neuen Hauses auf diesem Grundstück.
Daher sind alle erforderlichen teuren Dienste wie Straßenzugang, Wasser und Strom vorhanden und in Betrieb.
Die Kosten für die Erteilung der vollständigen Baugenehmigung einschließlich der Architektengebühren für den Bau eines 400 m² großen Hauses auf diesem Grundstück, das Sie selbst entworfen haben, belaufen sich auf ca.
15 000 Euro.
Gute Orientierung.
Super Aussichten.
Strom / Wasser am Fuße des Grundstücks.
x
Het bouwperceel (perceel nummer 2 op plan) heeft een bouwvergunning voor de bouw van een nieuw huis van ongeveer 400 vierkante meter, deze toestemming werd verleend in 2005.
Het perceel heeft al elektriciteits- en watervoorraden gelegd aan de ingang van het gebouw plot in gereedheid voor de bouw van het nieuwe huis op dit perceel.
Daarom zijn alle dure services die nodig zijn, zoals toegang tot de weg, water en elektriciteit, aanwezig en operationeel.
De kosten voor het verkrijgen van een volledige bouwvergunning inclusief architectenvergoedingen voor het bouwen van een huis van 400 m2 op dit landgoed, afhankelijk van uw eigen ontwerp, bedragen ongeveer 15.000 euro.
Goede oriëntatie.
Super uitzicht.
Elektrisch / water aan de voet van het perceel.
Het perceel heeft al elektriciteits- en watervoorraden gelegd aan de ingang van het gebouw plot in gereedheid voor de bouw van het nieuwe huis op dit perceel.
Daarom zijn alle dure services die nodig zijn, zoals toegang tot de weg, water en elektriciteit, aanwezig en operationeel.
De kosten voor het verkrijgen van een volledige bouwvergunning inclusief architectenvergoedingen voor het bouwen van een huis van 400 m2 op dit landgoed, afhankelijk van uw eigen ontwerp, bedragen ongeveer 15.000 euro.
Goede oriëntatie.
Super uitzicht.
Elektrisch / water aan de voet van het perceel.
x
Le terrain à bâtir (lot n ° 2 sur le plan) dispose d'un permis de construire pour la construction d'une nouvelle maison d'environ 400 mètres carrés.
Ce permis a été accordé en 2005.
Le terrain a déjà été alimenté en électricité et en eau à l'entrée du bâtiment.
parcelle en préparation pour la construction de la nouvelle maison sur cette parcelle.
Par conséquent, tous les services coûteux requis, tels que l'accès routier, l'eau et l'électricité, existent et sont opérationnels.
Le coût d'obtention d'un permis de construire complet, y compris les honoraires d'architecte, pour la construction d'une maison de 400 m2 sur ce domaine, selon votre propre conception, serait d'environ 15 000 euros.
Bonne orientation.
Super vues.
Electrique / eau au pied de la parcelle.
Ce permis a été accordé en 2005.
Le terrain a déjà été alimenté en électricité et en eau à l'entrée du bâtiment.
parcelle en préparation pour la construction de la nouvelle maison sur cette parcelle.
Par conséquent, tous les services coûteux requis, tels que l'accès routier, l'eau et l'électricité, existent et sont opérationnels.
Le coût d'obtention d'un permis de construire complet, y compris les honoraires d'architecte, pour la construction d'une maison de 400 m2 sur ce domaine, selon votre propre conception, serait d'environ 15 000 euros.
Bonne orientation.
Super vues.
Electrique / eau au pied de la parcelle.
x
x
x
The building plot (plot number 2 on plan) has outline planning permission for the construction of a new house of around 400 square meters.The plot already has electricity and water supply to the entrance of the building plot in readiness for the construction of the new house. Therefore all the expensive services required (road access, water and electricity) are existing.
The cost of obtaining full planning permission will be approx 15.
000, which includes architects fees to construct a 400 m2 house on this estate, subject to your own design and specification.
Good orientation.
Super views.
Electric/water at foot of plot.

